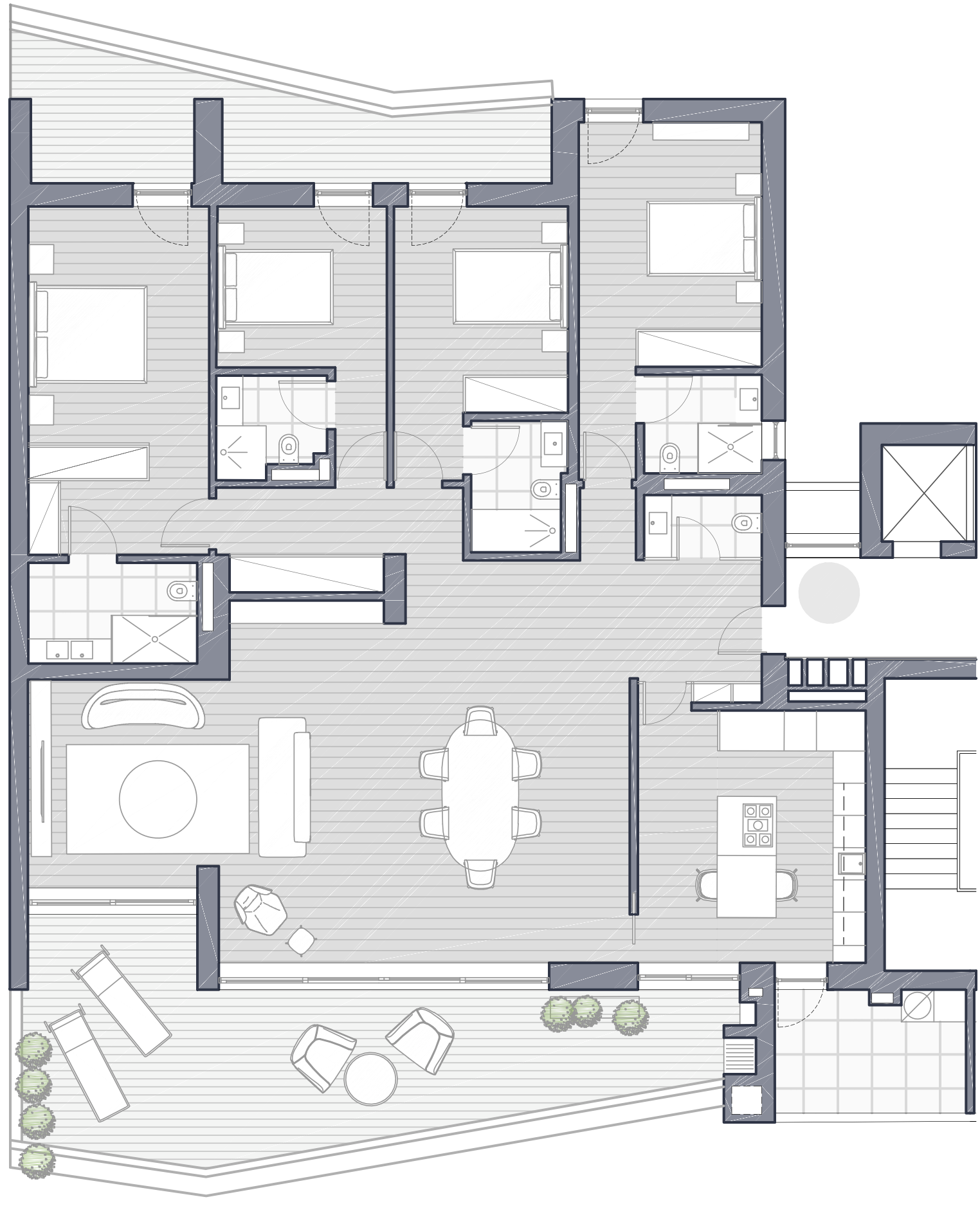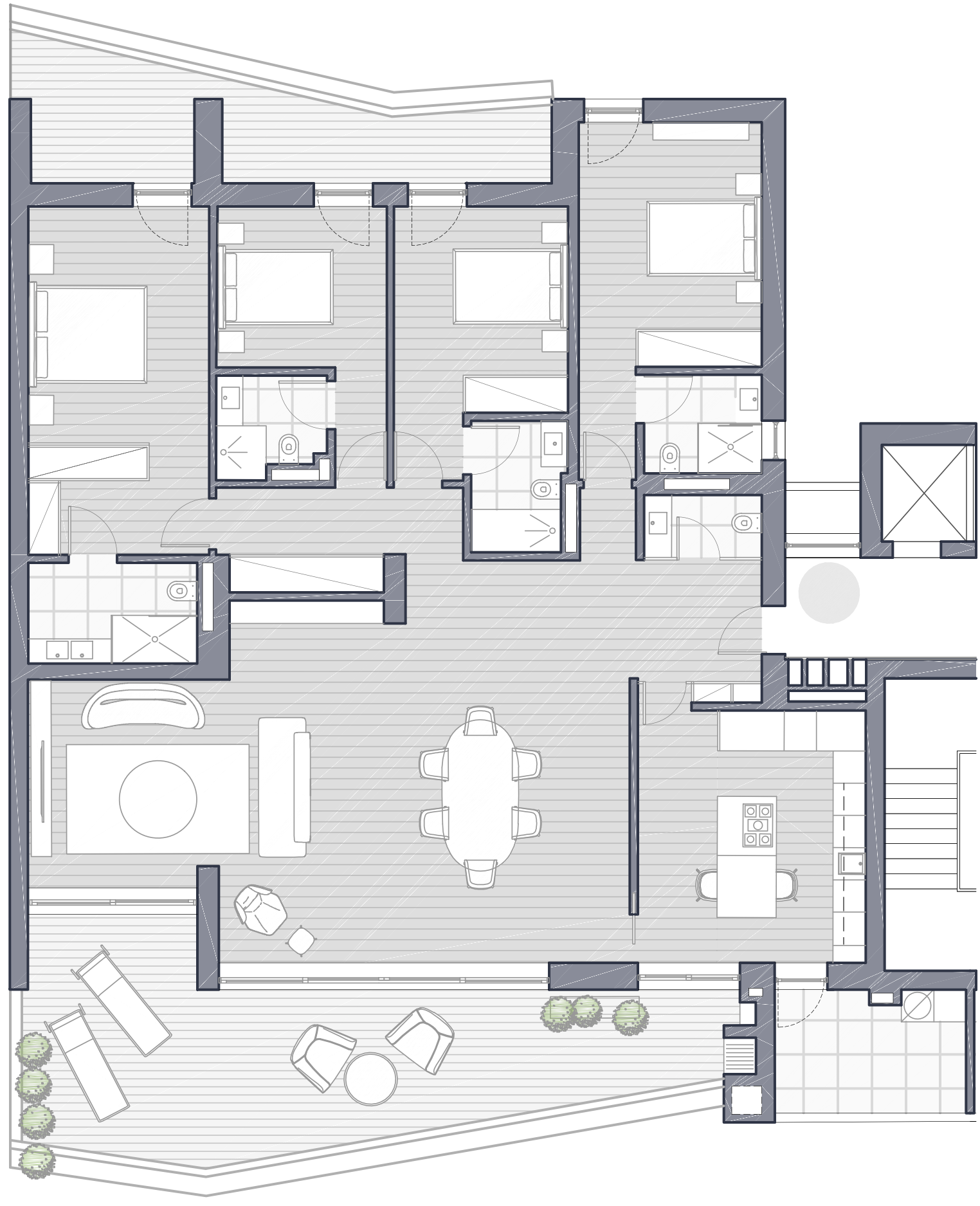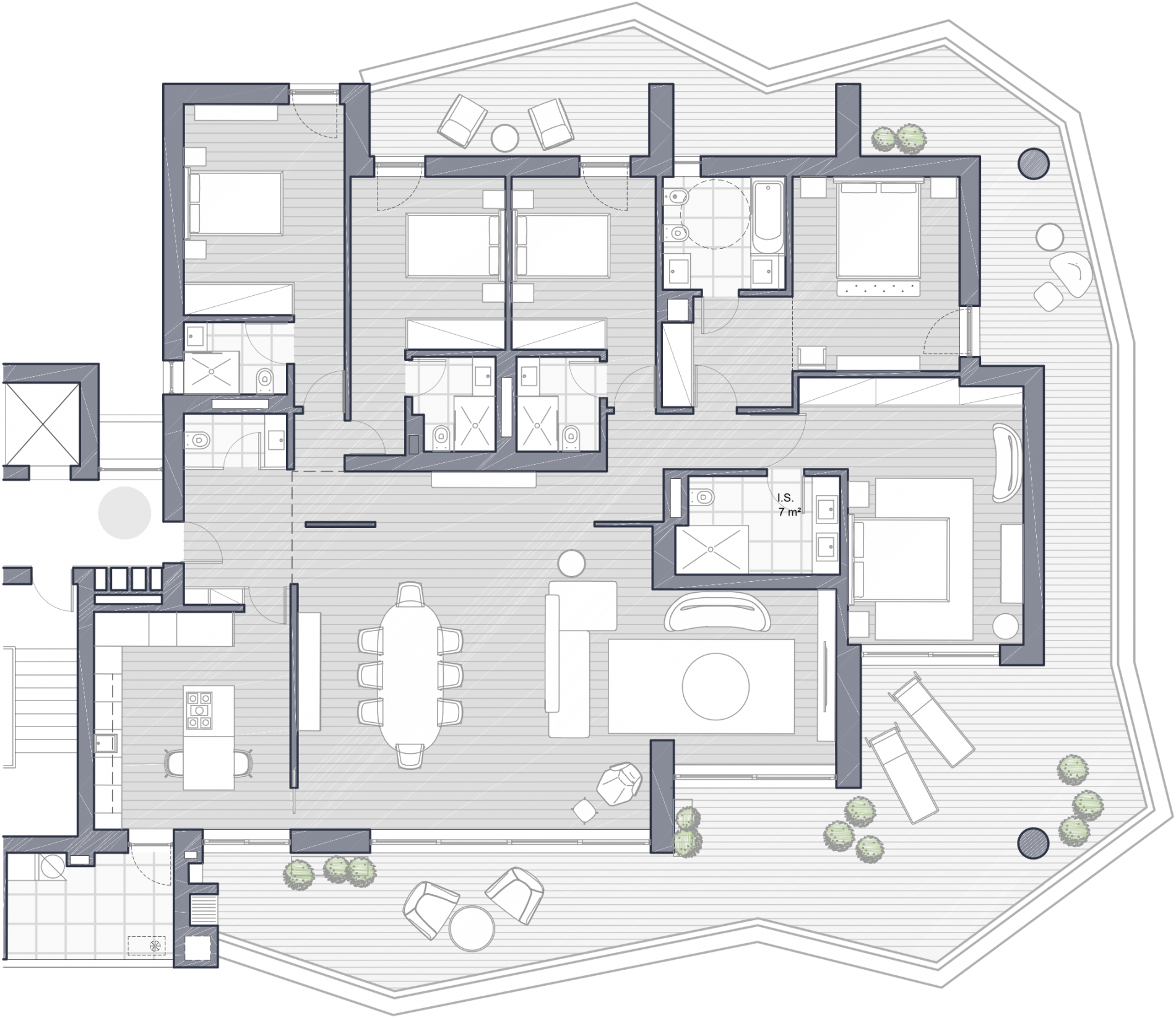Locate, Build and Live
The Residence´s architecture focus on natural light and the framing of panoramic views over the ecological landscape. The apartments go from 3 to 5 bedrooms, with large interior areas, between 190 m2 and 456 m2, surrounded by spacious and private balconies to the south, in order to enjoy the sun.

Residence I, II, III Project Stages
Colinas dos Cedros Residence is divided into 3 distinct and independent Condominiums. Each stage, called Residence I, II and III, has a private pool, gym, condominium room and private driveways. Bearing this is mind, the group focused on ensuring the highest standard of construction across all Residences and manages to provide its owners with a greater refinement and sophistication. Last but not least, our apartments and common spaces were thought to combine Energy Efficiency and the lowest environmental impact possible.


