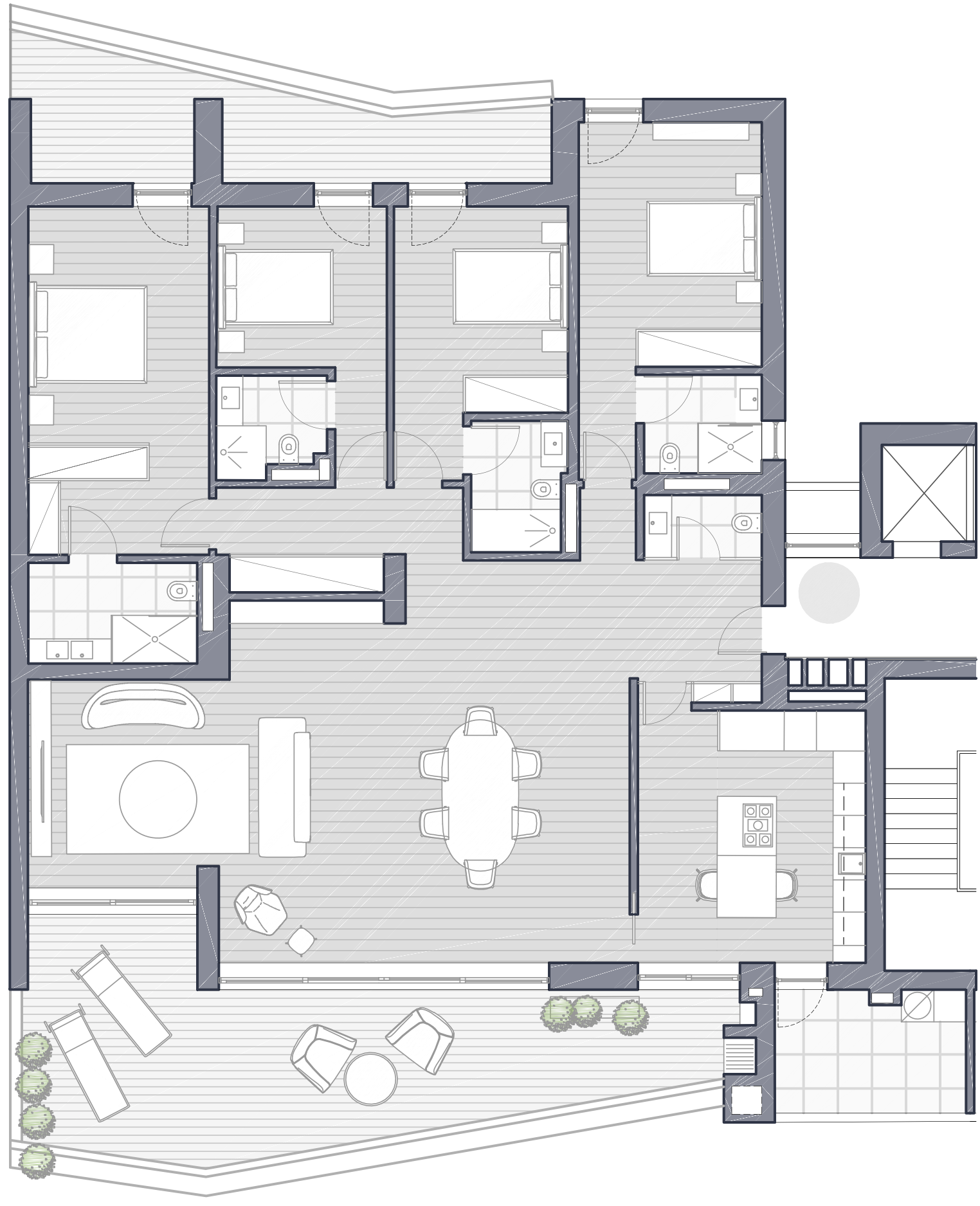T4 Apartments
Wide interior areas with 4 suites and a 83m2 living room. Construction area of 240m2. Spacious balconies with panoramic views and 150m2 terraces. 1 private box with 4 parking spaces.
240m2 Total Area
A+++ Energy Efficiency
4 Suites
5 Bathrooms
4 Garage Spots

Block A1 Right T4
- 4 Suites
- 5 WC
- Construction Area 225m2
- Terrace Area 66m2
- Parking Spaces: 4
Block B1 Left T4
- 4 Suites
- 5 WC
- Construction Area 225m2
- Terrace Area 66m2
- Parking Spaces: 4
Block A2 Right T4
- 4 Suites
- 5 WC
- Construction Area 241m2
- Terrace Area 57m2
- Parking Spaces: 4
Block B2 Left T4
- 4 Suites
- 5 WC
- Construction Area 241m2
- Terrace Area 57m2
- Parking Spaces: 4
Block A3 Right T4
- 4 Suites
- 5 WC
- Construction Area 241m2
- Terrace Area 59m2
- Parking Spaces: 4
Block B3 Left T4
- 4 Suites
- 5 WC
- Construction Area 241m2
- Terrace Area 57m2
- Parking Spaces: 4
Block A4 Right T4
- 4 Suites
- 5 WC
- Construction Area 241m2
- Terrace Area 57m2
- Parking Spaces: 4
Block B4 Left T4
- 4 Suites
- 5 WC
- Construction Area 241m2
- Terrace Area 57m2
- Parking Spaces: 4
Block A5 Right T4
- 4 Suites
- 5 WC
- Construction Area 241m2
- Terrace Area 59m2
- Parking Spaces: 4
Block B5 Left T4
- 4 Suites
- 5 WC
- Construction Area 241m2
- Terrace Area 59m2
- Parking Spaces: 4
Block A6 Right T4
- 4 Suites
- 5 WC
- Construction Area 241m2
- Terrace Area 57m2
- Parking Spaces: 4
Block B6 Left T4
- 4 Suites
- 5 WC
- Construction Area 241m2
- Terrace Area 57m2
- Parking Spaces: 4
Bloco A7 Right T4
- 4 Suites
- 5 WC
- Construction Area 241m2
- Terrace Area 59m2
- Parking Spaces: 4
Block B7 Left T4
- 4 Suites
- 5 WC
- Construction Area 241m2
- Terrace Area 59m2
- Parking Spaces: 4
Block A8 Right T4
- 4 Suites
- 5 WC
- Construction Area 241m2
- Terrace Area 155m2
- Parking Spaces: 4
Block B8 Left T4
- 4 Suites
- 5 WC
- Construction Area 241m2
- Terrace Area 155m2
- Parking Spaces: 4
Interior Details
The high standard of construction implies a selective and rigorous choice of high quality systems and materials, as well as a level of craftmanship and contemporary details.
Porcelain ceramic flooring
Kitchen cabinets with lacquered doors
Bosch integrable appliances
Mitsubishi Boiler
Mitsubishi Hot Water Tank
Bosch Washing Machines
Bosch Clothes Dryer
Porcelain Ceramic
Sanindusa wall-hung toilets
Underfloor heating (electric)
Glass Media mirrors with hidden television
Heat pumps for heating sanitary waters
Mitsubishi Air Conditioning System
Lighting system with LED technology
Central Heating System
Colina dos Cedros App:
Lights Control
Blinds Control
AC control
Alarm Control
Motion Sensor Control
Temperature control
Customize your Apartment
We give the possibility of personalization of these details, in certain phases of each construction project, always after an agreement between both parties.
*Subject to previous agreement between all parties where the constructor reserves the right to change the layout if it reveals necessary
Request Contact
×For a good browsing experience we recommend using the latest version of Chrome, Firefox, Safari, Opera or Internet Explorer.