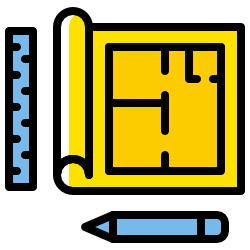Project
With the growing importance of sustainability and enviromental consciousness, we started to design Colina dos Cedros Residence. With this in mind, we came up with an aesthetically original model where this sophisticated residential space is connected with a natural landscape to offer an exclusive life experience.





